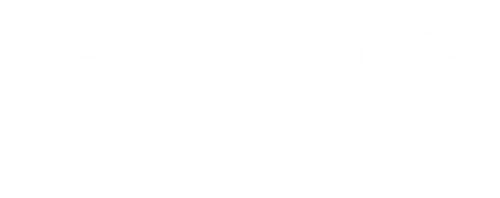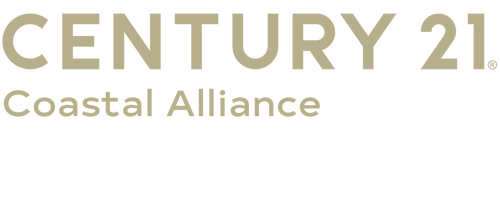


Listing Courtesy of:  STELLAR / Century 21 Coastal Alliance / Gabrielle Bettig
STELLAR / Century 21 Coastal Alliance / Gabrielle Bettig
 STELLAR / Century 21 Coastal Alliance / Gabrielle Bettig
STELLAR / Century 21 Coastal Alliance / Gabrielle Bettig 557 Pinellas Bayway S 113 Tierra Verde, FL 33715
Sold (47 Days)
$435,000
MLS #:
U8085428
U8085428
Taxes
$5,406(2019)
$5,406(2019)
Type
Condo
Condo
Year Built
1984
1984
Style
Contemporary
Contemporary
Views
Pool, Water
Pool, Water
County
Pinellas County
Pinellas County
Listed By
Gabrielle Bettig, Century 21 Coastal Alliance
Bought with
Kevin Vetter, Re/Max Metro
Kevin Vetter, Re/Max Metro
Source
STELLAR
Last checked Jun 6 2025 at 8:28 AM GMT+0000
STELLAR
Last checked Jun 6 2025 at 8:28 AM GMT+0000
Bathroom Details
- Full Bathrooms: 2
Interior Features
- Ceiling Fans(s)
- Crown Molding
- Eating Space In Kitchen
- High Ceiling(s)
- Kitchen/Family Room Combo
- Open Floorplan
- Skylight(s)
- Solid Wood Cabinets
- Split Bedroom
- Stone Counters
- Thermostat
- Vaulted Ceiling(s)
- Walk-In Closet(s)
- Window Treatments
- Attic
- Den/Library/Office
- Great Room
- Inside Utility
- Storage Rooms
- Appliances: Dishwasher
- Appliances: Disposal
- Appliances: Electric Water Heater
- Appliances: Microwave
- Appliances: Range
- Appliances: Refrigerator
- Partially (Furnished)
Subdivision
- Ciega Verde Condo
Lot Information
- Floodzone
- In County
- Street Paved
Property Features
- Fireplace: Family Room
- Fireplace: Master Bedroom
- Fireplace: Wood Burning
- Foundation: Crawlspace
Heating and Cooling
- Central
- Electric
- Heat Pump
- Central Air
Pool Information
- Child Safety Fence
- Gunite
- In Ground
- Outside Bath Access
Flooring
- Laminate
- Porcelain Tile
Exterior Features
- Wood Frame
- Roof: Metal
Utility Information
- Utilities: Public
- Sewer: Public Sewer
- Fuel: Central, Electric, Heat Pump
School Information
- Elementary School: Gulfport Elementary-Pn
- Middle School: Bay Point Middle-Pn
- High School: Lakewood High-Pn
Parking
- Assigned
- Covered
- Guest
Stories
- 3
Disclaimer: Listings Courtesy of “My Florida Regional MLS DBA Stellar MLS © 2025. IDX information is provided exclusively for consumers personal, non-commercial use and may not be used for any other purpose other than to identify properties consumers may be interested in purchasing. All information provided is deemed reliable but is not guaranteed and should be independently verified. Last Updated: 6/6/25 01:28





Description